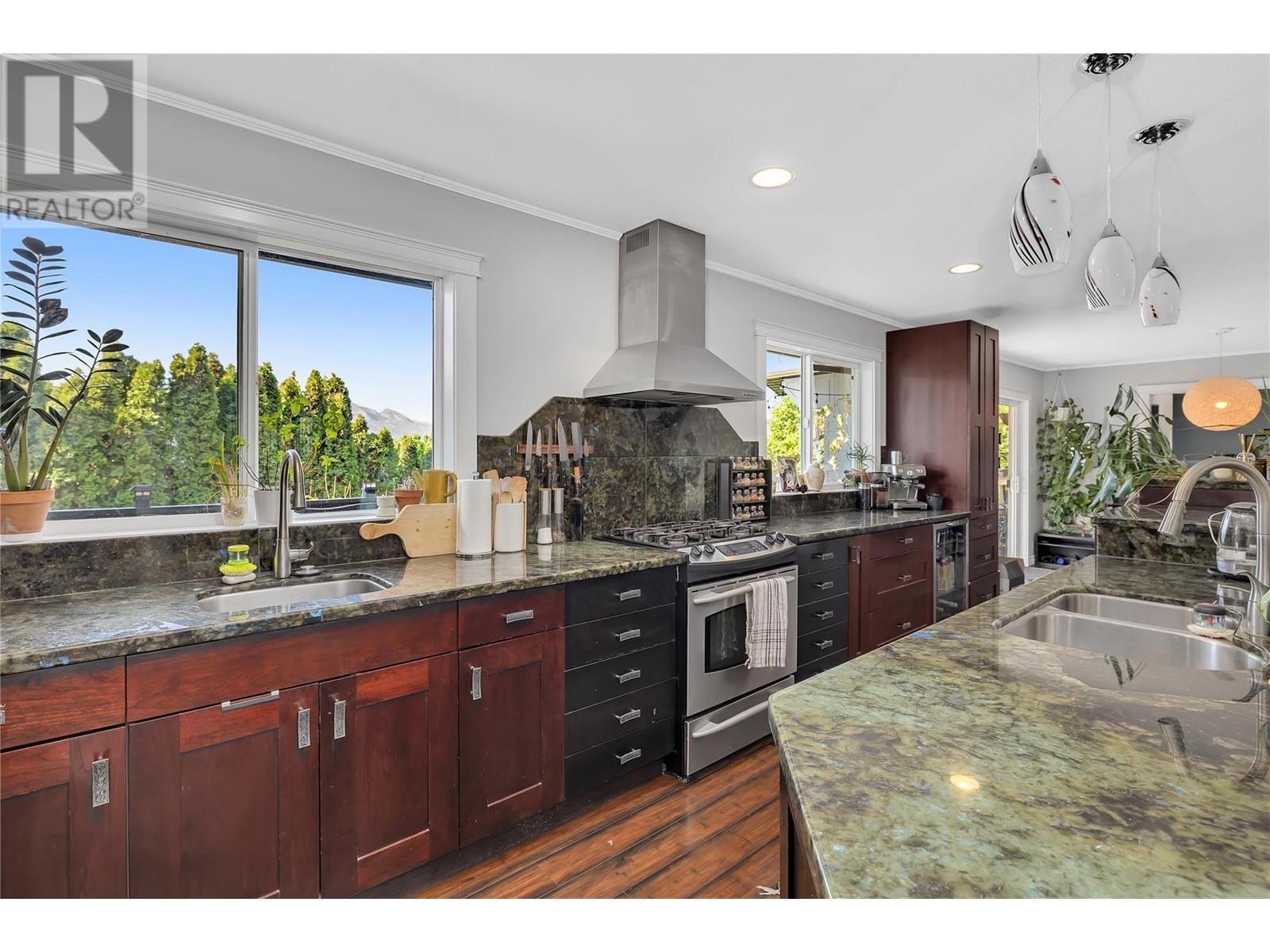
| Bathroom Total | 6 |
| Bedrooms Total | 7 |
| Half Bathrooms Total | 2 |
| Year Built | 1973 |
| Cooling Type | Central air conditioning |
| Flooring Type | Carpeted, Ceramic Tile, Hardwood |
| Heating Type | Baseboard heaters, Forced air, See remarks |
| Heating Fuel | Electric |
| Stories Total | 3 |
| 4pc Ensuite bath | Second level | 9'2'' x 15'1'' |
| Primary Bedroom | Second level | 16'2'' x 15'1'' |
| Laundry room | Third level | 6'3'' x 2'10'' |
| Bedroom | Third level | 11'9'' x 13'11'' |
| Full bathroom | Third level | 8'2'' x 10'2'' |
| Primary Bedroom | Third level | 14'9'' x 13'11'' |
| Partial bathroom | Third level | 4'6'' x 5'1'' |
| Dining room | Third level | 11'11'' x 20'11'' |
| Living room | Third level | 18'6'' x 22'5'' |
| Kitchen | Third level | 16'7'' x 11'6'' |
| Bedroom | Lower level | 9' x 12' |
| Other | Lower level | 5'4'' x 14'3'' |
| Living room | Lower level | 12'0'' x 259' |
| Workshop | Lower level | 27'5'' x 9'6'' |
| 4pc Bathroom | Lower level | 8'7'' x 5'0'' |
| Primary Bedroom | Lower level | 12'0'' x 12'9'' |
| Kitchen | Lower level | 19'4'' x 12'0'' |
| Living room | Lower level | 18'0'' x 12'0'' |
| Partial bathroom | Main level | 8'4'' x 7'7'' |
| 3pc Bathroom | Main level | 9'5'' x 7'11'' |
| Family room | Main level | 25'1'' x 15'0'' |
| Primary Bedroom | Main level | 12'6'' x 12'10'' |
| Bedroom | Main level | 9'5'' x 12'5'' |
| Laundry room | Main level | 8'5'' x 5'10'' |
| Foyer | Main level | 8'8'' x 7'10'' |
| Kitchen | Main level | 23'3'' x 16'4'' |
| Dining room | Main level | 12'0'' x 10'7'' |
| Living room | Main level | 19'2'' x 12'2'' |

The trade marks displayed on this site, including CREA®, MLS®, Multiple Listing Service®, and the associated logos and design marks are owned by the Canadian Real Estate Association. REALTOR® is a trade mark of REALTOR® Canada Inc., a corporation owned by Canadian Real Estate Association and the National Association of REALTORS®. Other trade marks may be owned by real estate boards and other third parties. Nothing contained on this site gives any user the right or license to use any trade mark displayed on this site without the express permission of the owner.
powered by WEBKITS





































































